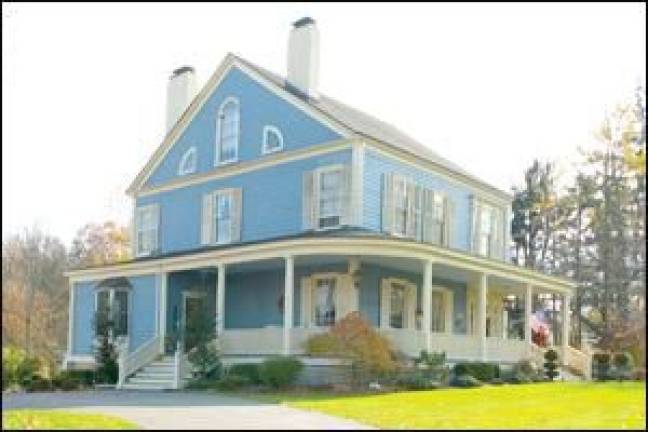At home with History

From gutted to glory at the Seidenberg house In the village of Goshen, One South Street is the address of a stately Federal-style house that has been home to five generations of the same family, and has borne witness to 200 years of history. Time had taken its toll on this faded glory until it was sold six years ago to Maureen and Harold Seidenberg. The couple bought the home because they loved it, having no idea at the time of its stature as one of the oldest homes in Goshen. Together, they worked to restore their home’s historical architecture and revitalize its majestic beauty. n The history The former owner of the home, the late Joseph W. Gott IV, was an historian and wrote several articles about Goshen architecture for local publications. He gave some documents to the Seidenbergs indicating that John G. Hurtin built the house in 1807 or thereabouts, having incorporated a pre-Revolutionary structure from the mid-1700s. Legend says that Hurtin commissioned the house with winnings from the first national lottery. Several years later, Hurtin exhausted his winnings and deeded the property to his father to satisfy debts. In 1826, Isaac Van Duzer, a lawyer from Cornwall, bought the house, which remained in the family until the Seidenbergs purchased it in 2000. The home passed from Isaac Van Duzer to his daughter, Charlotte Van Duzer Gott, to her son, Joseph W. Gott, and then to his son, Percy Van Duzer Gott, a former mayor of Goshen. In turn, his son, Joseph W. Gott IV, bought it from his father’s estate. The property originally extended to include St. James’ Cemetery, which was given to the church in 1807. Maureen Seidenberg said an overgrown path lined with daffodils still winds through the woods of her property to the cemetery. Gott wrote that the home was designed either by the famous New England architect Asher Benjamin, or by a student of his architecture. Benjamin (1773-1845) is most famous as the author of several pattern books that included drawings, instructions, and advice for building homes and elements such as pilasters and mantelpieces, thereby bringing classic architectural style to common American builders. Over the years, owners added several additions to the original house, referred to as the “mansion house.” A bedroom wing, comprised of two first-floor bedrooms, was built in the rear of the house in 1820. A bathroom was added to this space in 1930. The library wing, built in 1840, is located to the right of the front entrance and consists of a library on the first floor, and a bedroom above it. Both rooms have tray ceilings, though the library’s was closed over in 1960. Originally, the front porch extended only across the front of the house, and the ample wrap-around porch was built in the 1890’s, according to a newspaper article written by Gott. Part of this porch was enclosed to build a kitchen in 1939, as the kitchens of the time of construction were located in the basement.