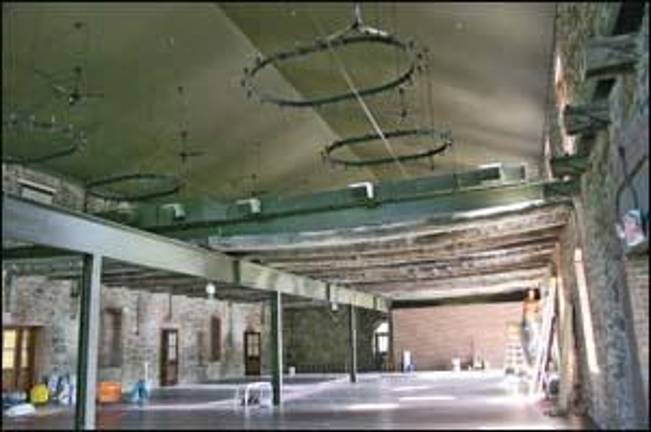1893 barn at Brotherhood Winery given new life

Ruby Group continues project: Next, enormous fermenting kegs to be moved and warehouse expanded GOSHEN The first of a two-phase project at America's oldest winery is now complete. The Goshen-based Ruby Group of architects, engineers, and builders converted a storage barn at the Brotherhood Winery in Washingtonville into a nearly 6,000-square-foot catering hall. The hall dates back to 1893, and was used for storage after a fire destroyed its roof in 1999. Before that, the Grand Monarque Hall was used as a catering hall. Ruby Group president Peter Berman said the winery "wanted a company that could create something grand out of an old storage facility, while planning and building a manufacturing facility at the other end of the site." The company removed the original wood beams in the first 30 feet of the 100-foot-long structure to create a grand entryway and interior space. Steel I-beams were installed to support the original stone walls and keep them in place. Then the flooring throughout was leveled. Manufactured flooring was installed in the hall and Chilean slate in the bathrooms. Other installations include an HVAC system, bead-board ceiling, sprinklers and a fire-alarm system, and ten oval chandeliers imported from Chile. A second phase now begins as The Ruby Group starts a tear-down of the winery's 5,430-square-foot warehouse an old pole barn that contains 16 barrels that hold between 5,000 and 10,000 gallons of wine in each. The kegs with the fermenting wine will remain in place as The Ruby Group expands the concrete pad and builds a new 13,050-square-foot building around them. Two 26,000-gallon exterior barrels will be moved to make room for the warehouse expansion. "These tanks are very large and quite expensive," said project manager Ramon Gonzalez. "But careful planning is going into their relocation, and we are excited to be part of Brotherhood's growth." A new structural foundation and metal building will be installed, and the offices and manufacturing area will be upgraded with a fire suppression and fire alarm system. The Ruby Group's Design-Build team handled all details of the project, from inception through permitting and design to construction and finishing with its own architects and engineers. The firm also handled the entire municipal approval process and environmental review. "With our Design-Build team, the clients choose their amount of involvement," Berman said. "Some attend every meeting, while others simply lay out their vision and review the progress at various milestones. In Design-Build, it is a matter of involving the client from the beginning so they have the benefit of weighing costs and choosing options."