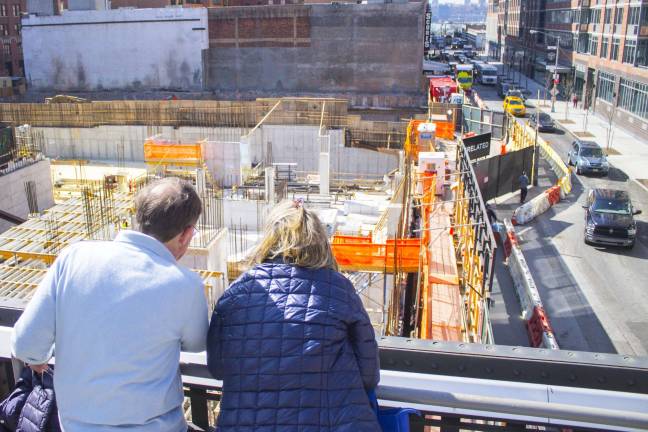who has access to a parking space in chelsea? News

A proposal for a robotic garage at a luxury building in Chelsea has thrown access to parking into the city’s zoning debate.
A high-tech garage proposed for a development at 520 W. 28th St. has riled Community Board 4, which is opposing the plan, arguing that it would only invite more car usage in the neighborhood, while only providing parking to rich residents.
The garage needs a special city permit to accommodate 29 spaces rather than the 11 automatically allowed by the city. CB4 opted to oppose the permit at its April 1 full board meeting, stating in a draft letter to Carl Weisbrod, chair of the City Planning Commission, that city criteria for such an exception is based on the parking stock of a decade ago, when many former industrial spaces were used for parking in anticipation of future development in Chelsea.
The project will have 40 residential units and 11,213 square feet of commercial space on the ground floor, allowing eight and three parking spaces respectively. But the developer, The Related Companies, wants more for the building, which is the New York City debut for internationally acclaimed architect Zaha Hadid. (Adjacent to the High Line, the building will have a 75-foot pool, gym, and spa facilities, according to Curbed New York. A two-bedroom apartment will cost about $4.6 million with five-bedroom penthouses with $35 million price tags, Curbed reported last year.)
Beneath it all, plans call for a high-end automated parking system for the building which is scheduled to be completed by 2016.
Tenants will drive their automobiles into a loading bay. Then, with a swipe of an electronic key and perhaps a few taps on a computer system, a series of robots will transfer the vehicle into the garage for storage. The whole process will take about a minute, representatives of the development told the CB4 Chelsea Land Use Committee on March 16.
The garage as proposed would occupy 850 square feet at the ground level and 9,500 square feet at two lower levels, according to CB4. While the proposal meets city criteria for the permit, CB4 noted in the letter that the applicant also must comply with a zoning regulation which states that “the number of off-street parking spaces in the proposed parking facility is reasonable and not excessive in relation to recent trends in close proximity to the proposed facility.”
Public transit, bicycling and walking have been on the rise in the neighborhood in recent years, but such matters do not factor into the parking permit process in this circumstance. Instead a “parking ratio” determines whether current neighborhood levels are at or below the targeted 20 percent based on the number of residential units and new or lost parking spaces dating back ten years from the completion of the relevant project.
A study conducted by the developer found a decrease of 1,730 parking spaces in parking spaces permitted by the city Department of Consumer Affairs, of which 521 were presumed to be residential, according to the draft letter. With the rapid increase of housing in the neighborhood in the last decade and such a decrease in parking within a third of a mile from the development, the parking ratio came to 3.5 percent.
The special permit would address this shortfall and allow street parking to be used by other people in the neighborhood, representatives of the developer argued to the committee. But CB4 members were not convinced that the local parking situation was so dire.
Ten years ago, West Chelsea was still emerging from its past as a manufacturing district, according to the draft letter. There was an excess supply of parking at that time because vacant lots were used in anticipation of more favorable economic times, the letter adds. A finalized version of the letter was not available by press time.
Furthermore, the board contends that the majority of that parking was not for the benefit of local residents.
“The parking spaces were not fully utilized except on special occasions, such as events at Madison Square Garden.There also were few residences within the one-third mile study area of the proposed development, and even fewer legal ones. Thus, these parking spaces largely accommodated transient users, not residential users,” the draft letter states.
The draft letter did not include other comments from committee members which questioned the necessity of residents at 520 W. 28th St. having such convenient parking at a time when the board and neighborhood activists are looking to lower driving rates in Manhattan.
“It’s hard to argue that there are too few parking spaces in Manhattan when there are obviously way too many cars. You can just look at the congestion. and creating parking spaces even if you are going to share them with the public just encourages more driving,” said David Holowka, a member of CB4, at the March 16 committee meeting.
A spokesperson for The Related Companies did not respond to a request for comment.