Gladiator gladness makes grand opening bright
Goshen. Dignitaries, students, and community members walked through the new facilities at Goshen High School, attended a ribbon-cutting with music and guest speakers, and enjoyed a Gladiator Nation tailgate complete with deejay, inflatables, and catering -- all culminating in some varsity football, with Goshen winning against Highland, 40-0.
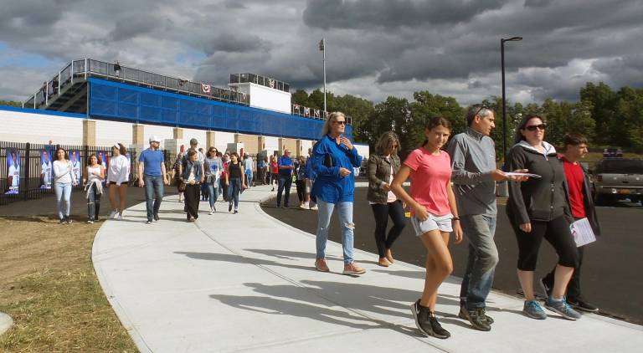
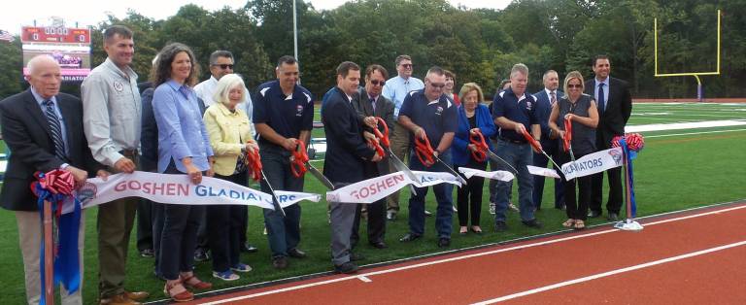


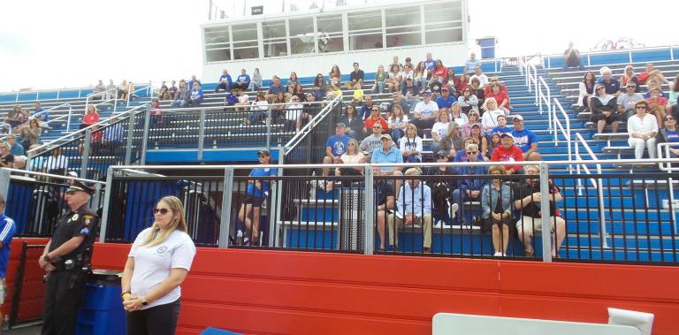
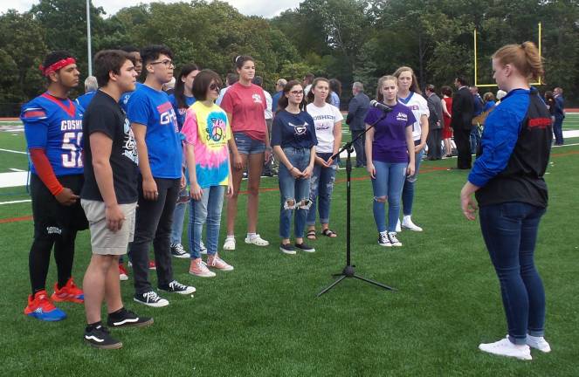
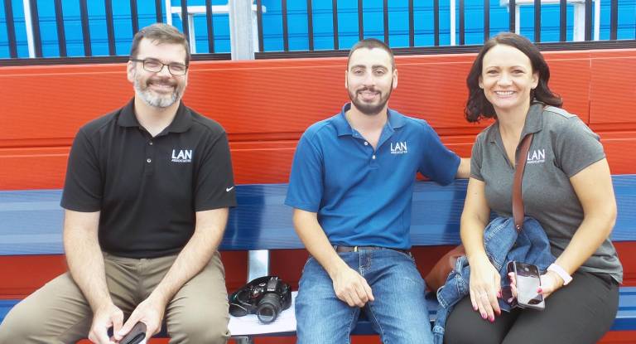
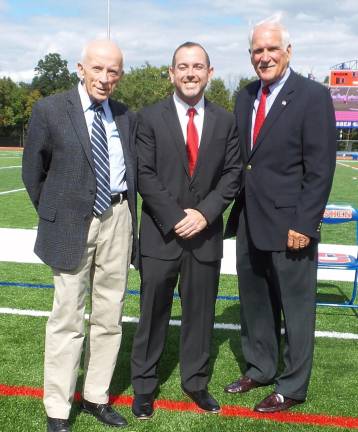
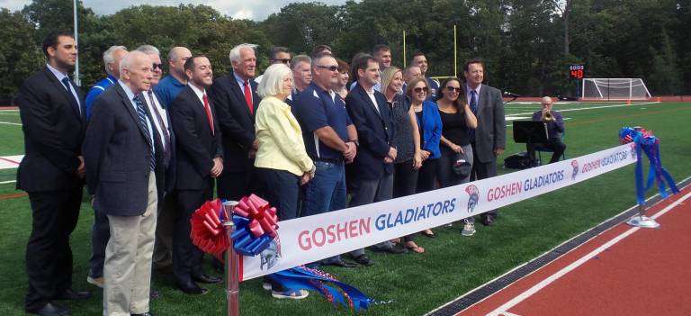

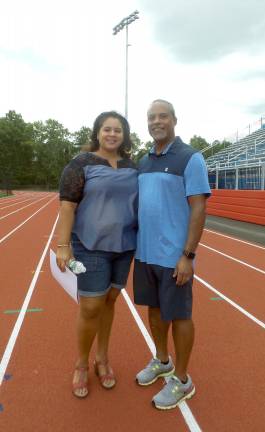
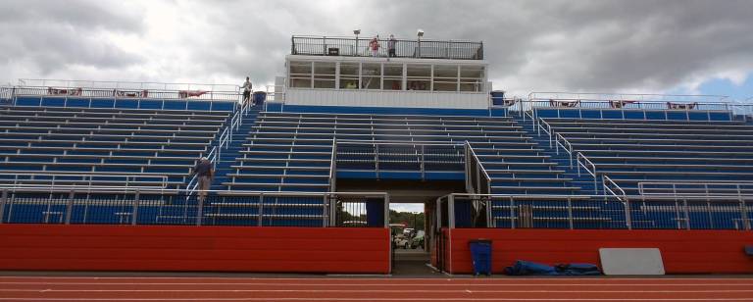
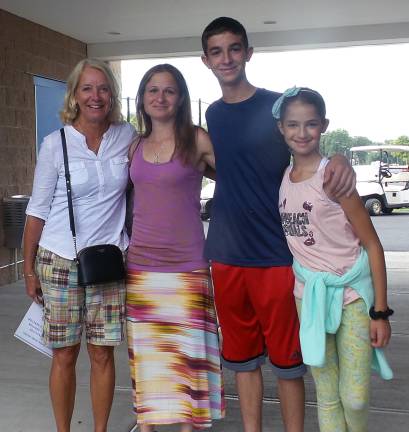
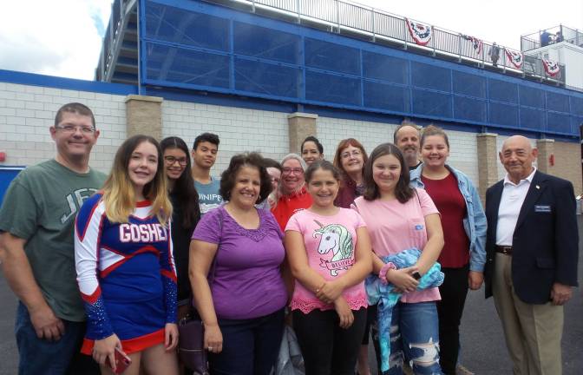
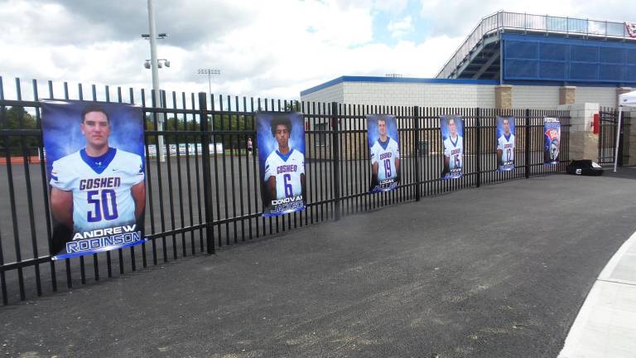
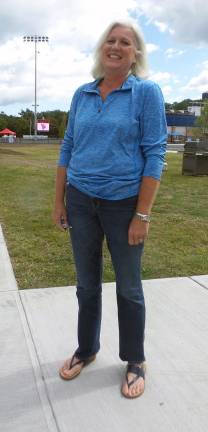



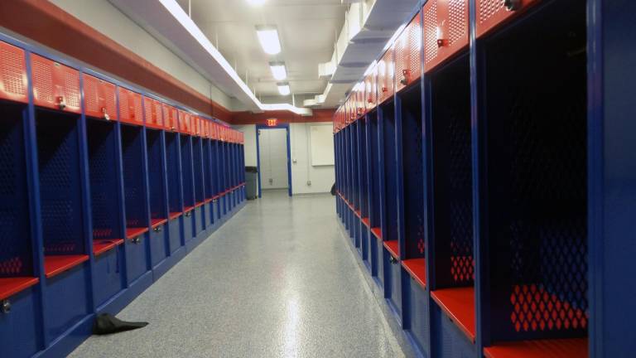
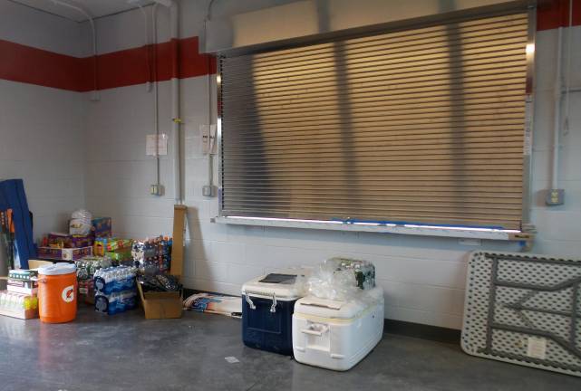



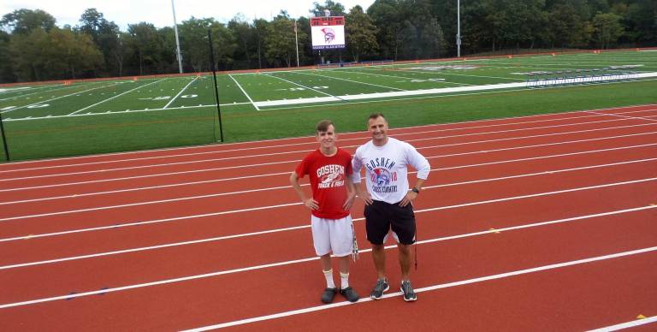
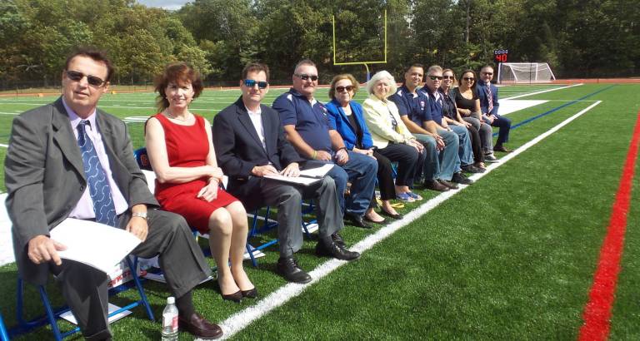
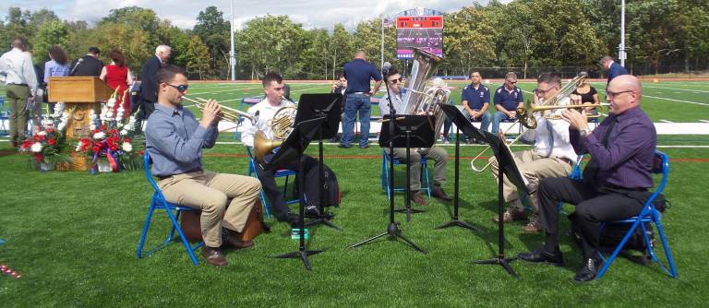
Saturday's grand opening showcased for the public the brand-new, hard-won, long-awaited features of the Goshen Central School District's $30.48 million capital project.
The school now has up-to-date with learning technology, a stronger safety and security infrastructure, a modernized performing arts program and auditorium, and upgraded high school athletic facilities.
The new multi-purpose artificial turf field includes an eight-lane track, digital scoreboard, 1,500-seat bleachers, and a field house with locker rooms, training room, storage rooms, bathrooms, and concession stand.
The high school has a new main entranceway and a 15,000-square-foot addition, including new classrooms, administrative offices, and security vestibule.
A second grand opening will be held later in the fall for the high school’s newly renovated STEAM lab and suite, music department, auditorium, and cafeteria/kitchen.
Dignitaries and residents walked through the new facilities, attended a ribbon-cutting ceremony with music and special guest speakers, and enjoyed a Gladiator Nation tailgate celebration complete with deejay, inflatables, and catering provided by Catherine’s Restaurant. The day culminated in some varsity football, with Goshen winning against Highland, 40-0.